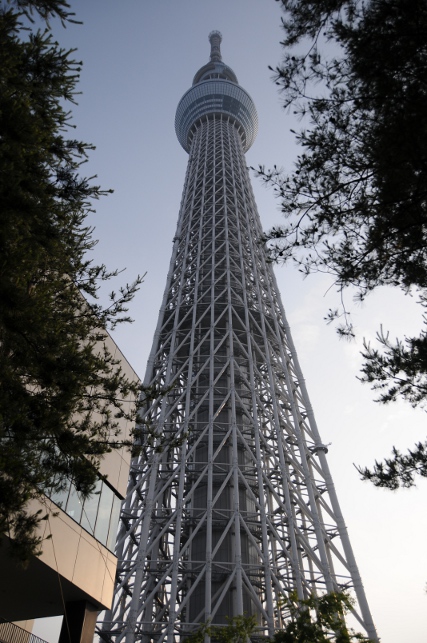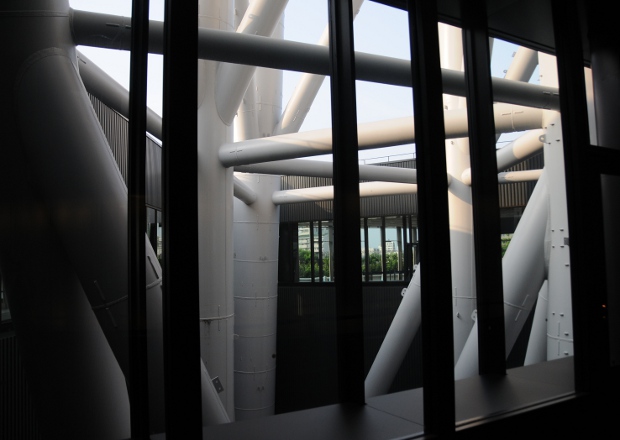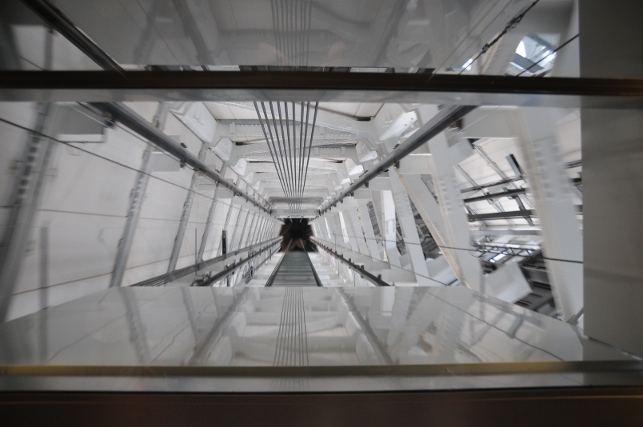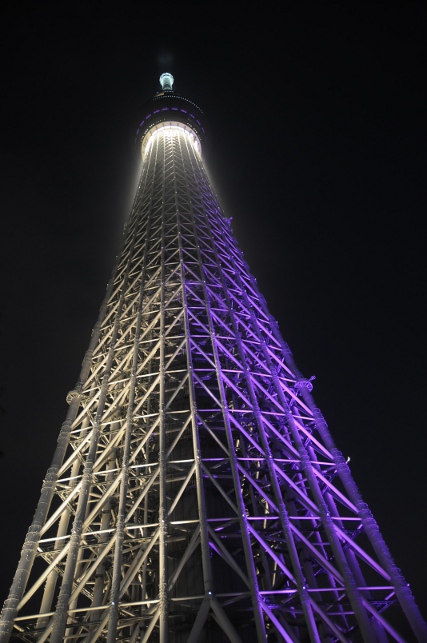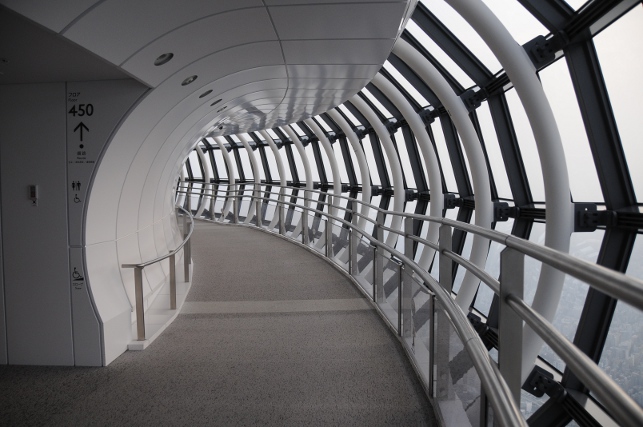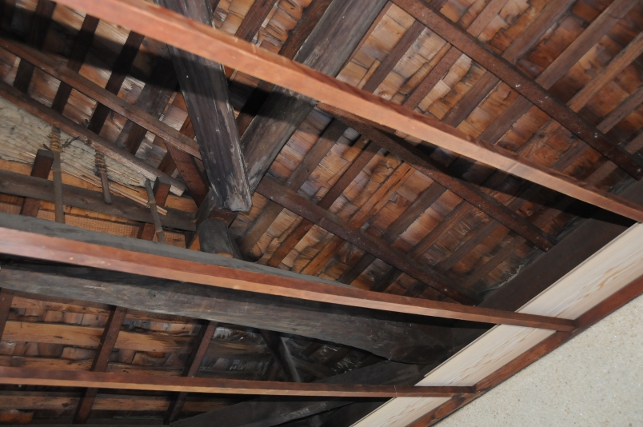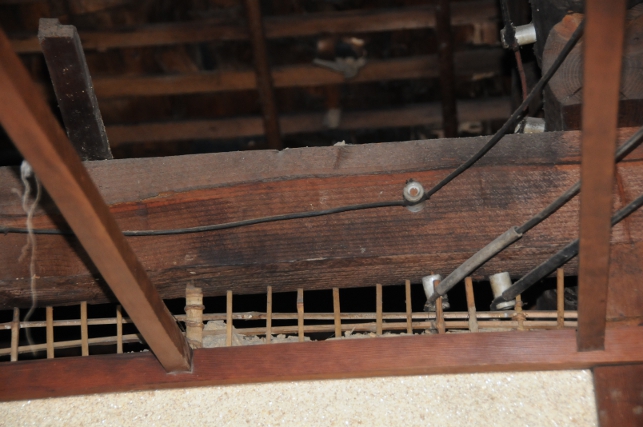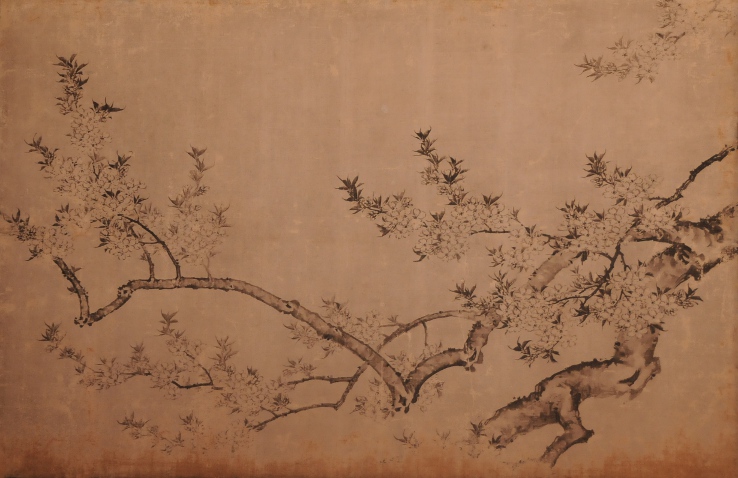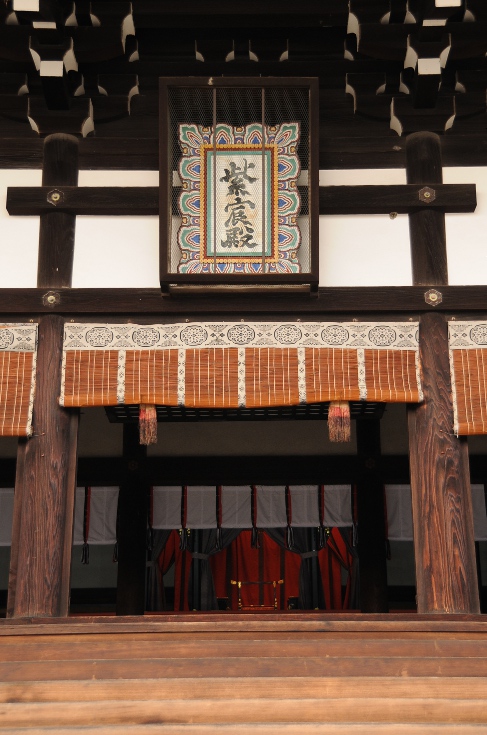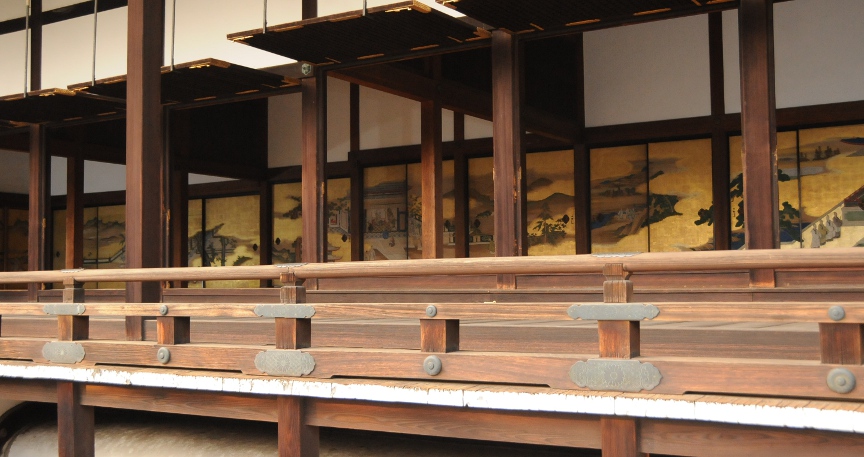I am very tired these days. I am busy looking for a new place to live and it proves to be very difficult indeed…
As I said, I would prefer to rent a house if possible, but all of the old houses I have seen so far are rather small and somewhat unpractical, and incredibly dark. There was this lovely old house I have been to, where the genkan, the front entrance, had three stepping-stones amidst a floor strewn with pebbles. I loved the house immediately. Unfortunately, the rest of the interior was not quite up to scratch… The top floor appeared to have been newly renovated, the two rooms were both very light and had an airy feel.
However, the ground floor… The kitchen was tiny, very old and could have used at least some cleaning, if not outright renovation. Ditto the bathroom. Given the amount of time I spend in the bathroom each day, I really don’t need one of those huge “oasis” kind of things that are so popular in the West these days. However, when I bow to spit during my toothbrushing, I prefer not to hit the wall opposite the wash basin with my behind. And I think it is a bonus if I can get to the shower without squeezing through the 30 cm that are left once the washing machine is in its place. If the bathroom had been in a better state, one might convince me to live with a Japanese squatting toilet though. I’m not a big fan of those – I still don’t know how to go “big” there – but if the rest of the house is okay, I’d just suck it up I guess.
It was not, however. The house was old enough to have a little garden in the back and a whole glass front between it and the adjacent living room – but still, the light from the garden did not even reach half of the living room, which was only six tatami, 12 square metres. Given my almost life-long intimate knowledge of depression, a dark place is something I definitely cannot live in. I certainly have no need to invite depression to follow me to Japan… Maybe, if the ground floor was renovated like the rooms upstairs, and painted with lighter colours, the house would actually be quite pleasant. But it’s not something I can wait for.
I have seen a number of apartments so far, and they are equally drab: rather dark and pretty small. I know now that the size of tatami must have changed over the years. I am quite sure that the six tatami from my room would not fit into any of the six tatami-rooms I have seen on my quest for a new place so far.
Anyway, I’m not giving up. Although it is exhausting, I will keep looking for that perfect place. You’ll hear from me when I find it.


