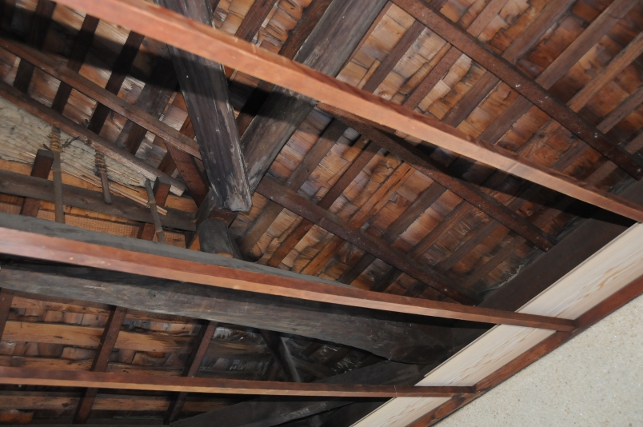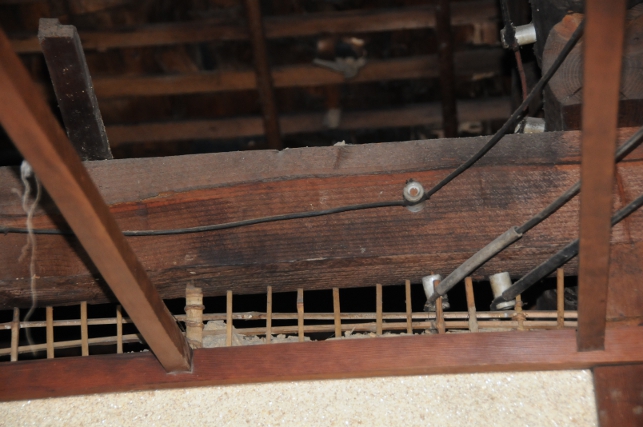We are having a serious attack of builders in the house. Well, actually, it’s only one elderly guy, but he’s everywhere and nowhere, making lots of noise or none at all, all the time, or not at all… and it has been going on for the whole of last week, and he is not yet finished. I have no idea what the general plan is (we are usually not told anything unless we specifically ask), but one of the bigger things he has been doing was to replace the ceiling in one of the upstairs rooms.
The ceiling is a very simple construction of very thin wood planks (I guess less than 5 mm thick) nailed to a frame, so replacing it is very simple. It took him two days: One to remove the old ceiling, and a second one to put up the new one. I know this does not sound very fascinating, but these 5 mm of wood are the only thing between the upstairs rooms and the roof. As the house is around 100 years old, the construction of the roof is very interesting indeed – have a look:
The main beams are just trunks of more or less straight trees, and it does not seem as if much has been done to make them more fit for the purpose, like nowadays, when you cut them into long rectangular poles. Also, look at the roof: No insulation, only wooden shingles (and I bet they are not very thick either), and on top of that the roof tiles.
An interesting feature on both ends of the house are two large triangular pieces filled with small stones. I wonder what that is good for – maybe to keep the roof on the house during typhoons? Before you ask, yes even in Kyoto we can have very heavy storms, although the winds are not as strong as on the shore.


Do you see the cables winding so leisurely along the roof? Hello electricity! It does seem scary somehow, don’t you think? My housemate’s assertion that this is how it was done everywhere else as well only that it was usually better covered up, may be correct, but does not really make me feel better.
Finally, look at the top of the wall here: This looks like thin bamboo sticking out, doesn’t it? The house is old enough to essentially only consist of a wooden frame between which are earthen walls – and this bamboo wattling is used to hold the mud together better, I presume. (I think the correct architectural term for this type of house is “frame house” and the inner workings of the walls are called “wattle and daub” but I’m happy to be corrected on this.)
It is interesting to see, that the basics of construction have not changed much in the last 100 years or so. Think about it: nowadays, instead of wood and bamboo we are using steel, and the mud has been replaced by concrete, but besides that… In any case, I did not expect the house to be that flimsy, to be honest. At least I now understand in detail why it is so unbelievably cold in here during the winter…
