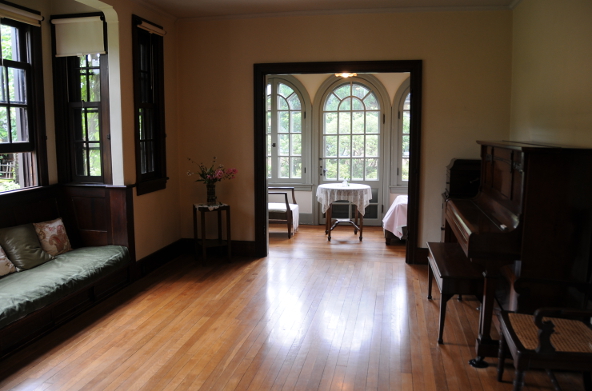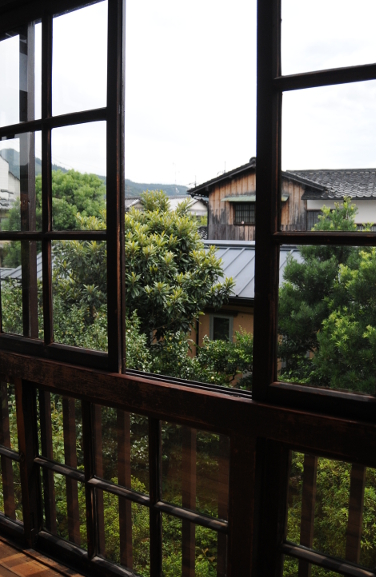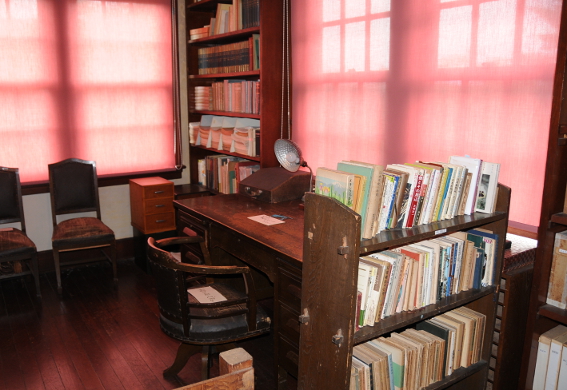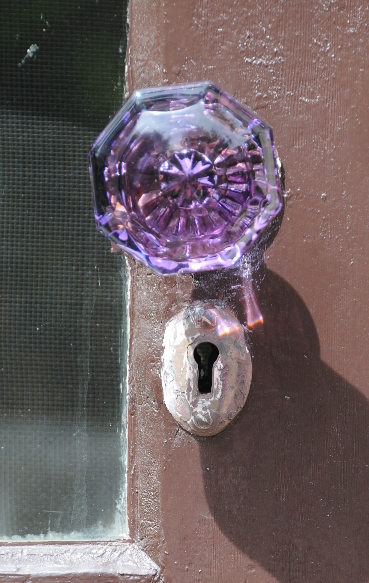A few weeks ago, I have once again indulged my love for old houses by visiting Komai House, one of the designated cultural properties of Kyoto. It was built in 1927, in the second year of Showa, by the American William M. Vories, who was a bit of everything: educator, missionary, entrepreneur, and architect. In Japan, he was mainly working as the latter and his style was some sort of fusion between Western and Japanese style, which was very popular in that time.  The owner of the house was Taku Komai, a Japanese biologist and geneticist, who was working for Kyoto University. He only died in 1972, and although the house was used by the American occupation forces after WWII, and somewhat remodeled by them, the building is in almost original state.
The owner of the house was Taku Komai, a Japanese biologist and geneticist, who was working for Kyoto University. He only died in 1972, and although the house was used by the American occupation forces after WWII, and somewhat remodeled by them, the building is in almost original state.
The house has two floors; on the ground floor are the public rooms: livingroom and diningroom, as well as a tatami room in front. There is also the main bathroom and the kitchen, and, unusual for a Japanese house, a large terrace leading out into the garden.  On the second floor are the private rooms: guest room and bedroom, formerly with tatami, and an attached verandah, formerly a balcony, from which you can see the neighbour’s house. This neighbour was also a professor from Kyoto university; in fact, the whole neighbourhood was some sort of professor’s village since it was, and still is, situated conveniently close to the university.
On the second floor are the private rooms: guest room and bedroom, formerly with tatami, and an attached verandah, formerly a balcony, from which you can see the neighbour’s house. This neighbour was also a professor from Kyoto university; in fact, the whole neighbourhood was some sort of professor’s village since it was, and still is, situated conveniently close to the university.  On the second floor also is the professor’s study, and on the left hand side, there is a large bookcase, filled with books about genetics in many languages from the obvious Japanese, to English, French, and even German. The red blinds are not original, they are used to protect the books, which are still in their original place where the late professor put them, from direct sunlight.
On the second floor also is the professor’s study, and on the left hand side, there is a large bookcase, filled with books about genetics in many languages from the obvious Japanese, to English, French, and even German. The red blinds are not original, they are used to protect the books, which are still in their original place where the late professor put them, from direct sunlight.  The house is quite large, with three rooms upstairs and four downstairs, and all of them have a good size, even by modern standards. Additionally, there is a large annex building, which was used as a kind of student’s dorm – at that time, professors were obliged to take really good care of their students, including providing lodgings at their own houses! And then, there is also a greenhouse, which Komai had built because Darwin also had one. It was used as a cafe at some point.
The house is quite large, with three rooms upstairs and four downstairs, and all of them have a good size, even by modern standards. Additionally, there is a large annex building, which was used as a kind of student’s dorm – at that time, professors were obliged to take really good care of their students, including providing lodgings at their own houses! And then, there is also a greenhouse, which Komai had built because Darwin also had one. It was used as a cafe at some point.  The garden is quite large too, and when the house was built, the surroundings must have been very peaceful. You can even see directly to the daimonji hill, it must be fantastic watching the fire from so close. However, what I liked best about the house were the little details, testimony to the architect’s good eye. There are arched windows with stained glass, roof tiles were used as ornament in the balustrade at the entrance, and, especially cute: door knobs from purple crystal.
The garden is quite large too, and when the house was built, the surroundings must have been very peaceful. You can even see directly to the daimonji hill, it must be fantastic watching the fire from so close. However, what I liked best about the house were the little details, testimony to the architect’s good eye. There are arched windows with stained glass, roof tiles were used as ornament in the balustrade at the entrance, and, especially cute: door knobs from purple crystal.  The house is lovely, and as I said, in a very good state. One could move in immediately, it has a very pleasant, almost modern feel to it. Yes I know… hey, a girl can dream, no?
The house is lovely, and as I said, in a very good state. One could move in immediately, it has a very pleasant, almost modern feel to it. Yes I know… hey, a girl can dream, no?
